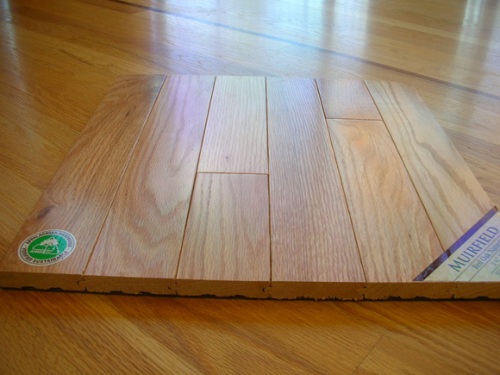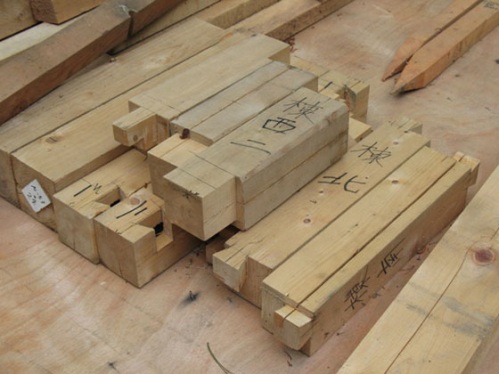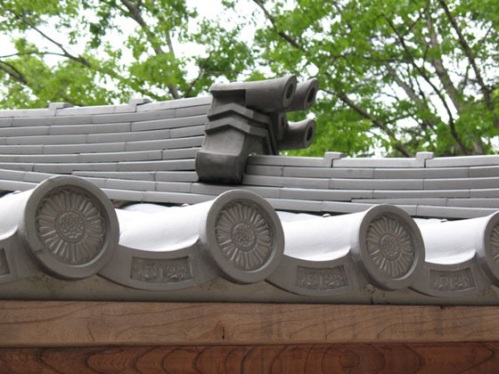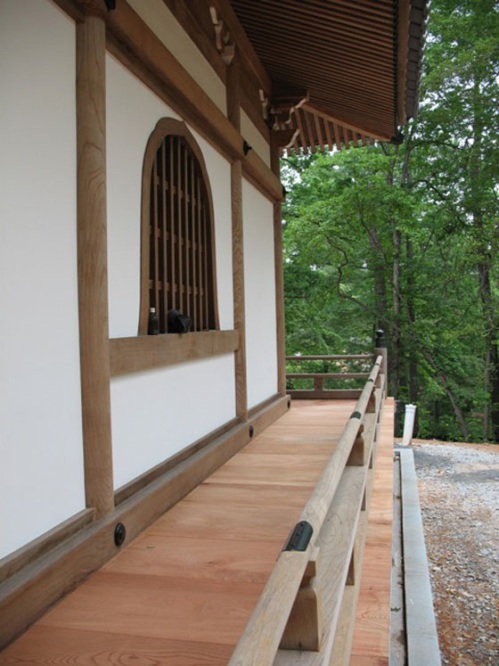While researching turn-of-the-century decorating, I came across a chapter on windows in Edith Wharton’s “The Decoration of Houses” that finally put into words what I wished to be able to explain so well. Edith, who became known as an accomplished novelist, began her writing career with this treatise, co-authored with Ogden Codman in 1897. Interestingly, although this book became a manual for interior designers, her position is in support of architecture-as-ornament rather than decoration-as-improvement.
As a normal part of my professional service as a residential architect, I help select everything from doors and windows to tile and carpet. To me, these items are part of the architecture of the building. They are as much a part of how the room feels and functions as its size, volume, and orientation.
I do not, however, “do” curtains. Those, along with movable furnishings, I consider to be the domain of an interior designer, and I limit myself as an advisor to the homeowner and/or their interior designer as to the “jobs” those items have in complementing the architectural style while fulfilling their desired function.
It is true, though, that most architects hate curtains. Well, certain kinds for certain reasons… and, Edith explains it well:
The “Job” of Windows
- …”light-giving is the main purpose for which windows are made…ventilation, the secondary purpose…”
- Windows should not be so wide that they are not opened easily.
- The height of the window sill should consider both the view, the need for privacy, and whether or not there is a desire to have a piece of furniture, such as a window seat, in front of the window. Lower sills offer more view, while sills placed at 3′ above the floor afford more privacy from “persons approaching the house”.
- Although the sill heights may vary “for practical reasons…the tops of all the windows should be on a level.”
- “…the old window with subdivided panes had certain artistic and practical merits…serv[ing] to establish a relation between the inside of the house and the landscape…”
The Purpose of Curtains
- “The real purpose of the window-curtain is to regulate the amount of light admitted to the room, and a curtain so arranged that it cannot be drawn backward and forward at will is but a meaningless accessory.”

These curtains are on rings that slide easily to provide maximum privacy and block window drafts.
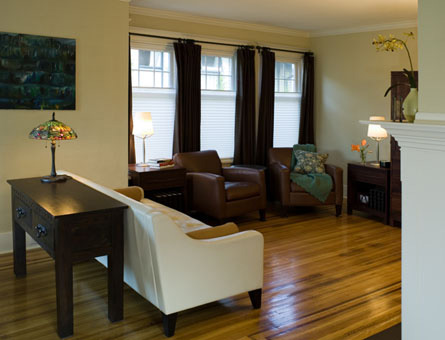
Bottom-up blinds are easy to operate and add privacy while filtering light.
- “The better the house, the less need there was for curtains.”
- “…the curtain…was regarded as a necessary evil rather than as part of the general scheme of decoration. The meagerness and simplicity of the curtains in old pictures prove that they were used merely as window shades or sun-blinds.” (note: This book was written in 1897 and refers to artistic representations of feudal architecture, such as paintings.)
- “Fixed window-draperies, with festoons and folds so arranged that they cannot be lowered or raised, are an invention of the modern upholsterer. …they have made architects and decorators careless in their treatment of openings.”
Edith’s Preferred Choice, circa 1897
“The solid inside shutter…formerly served the purposes for which curtains and shades are used, and combined with outside blinds, afforded all the protection that a window really requires. These shutters should be made with solid panels, not with slats, their purpose being to darken the room and keep out hte cold, while the light is regulated by the outside blinds. The best of these is the old-fashioned hand-made blind, with wide fixed slats, wtill to be seen on old New England houses and always used in France and Italy: the frail machine-made substitute now in general use has nothing to recommend it.”

Shutters in Paris
In Summary
“…the beauty of a room depends chiefly on its openings, to conceal these under draperies is to hide the key of the whole decorative scheme. …The more architecturally a window is treated, the less it need be dressed up in ruffles.”
















